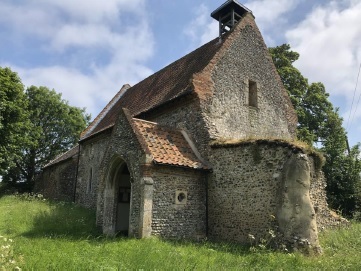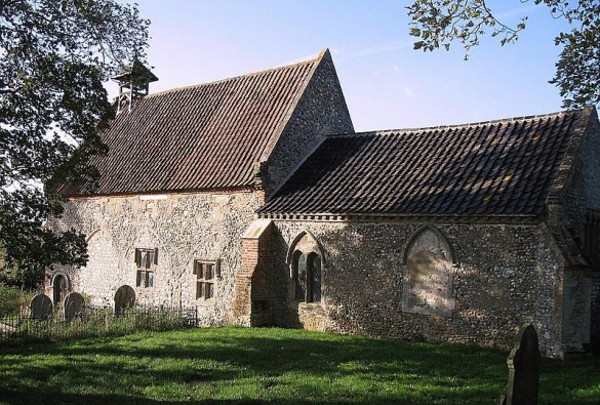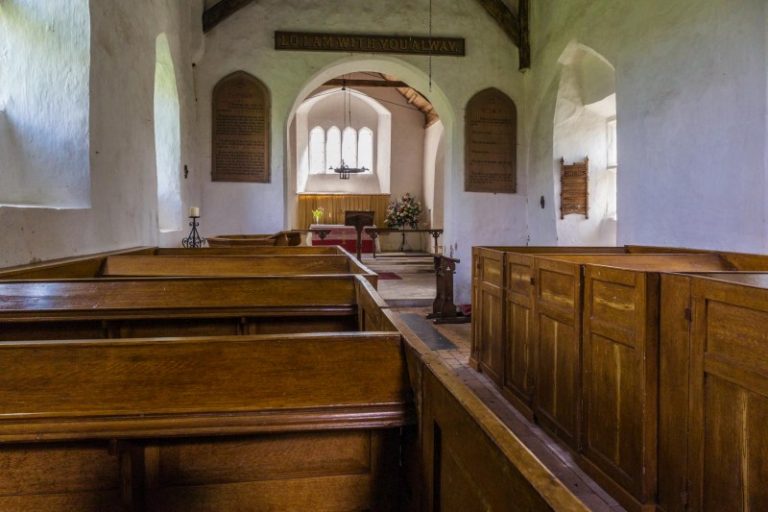Facts about the church
Inside
- Doors. The north door (main entrance) and south door (opposite) are Norman in style and probably 12th century. They are among the oldest features of the church.
- Bell. The bell, suspended outside and above the west end of the nave, was bought in 1900, when extensive repairs to the church were completed.
- Font. The plain octagonal font, just inside the north door, is 14th century. It is still used.
- Wall painting. There are traces of a wall painting, possibly 17th century, above the font.
- Small Windows (clerestory). The three high up in the south wall are blocked. There are two high up in the north wall. One of these is also blocked. The other, to the north-east, is clear and may be Anglo-Saxon.
- Box Pews. The pews are Victorian. They may have been designed to keep you warm!
- West Wall. The west wall (to the right of the door as you enter) was built in the 17th century after part of the nave collapsed.
- Remains of Arches. The south wall shows remains of three arches, which were part of a vanished south aisle, probably 14th century. There was also a side chapel. Corresponding arches can be seen on the outside of the south wall.
- Windows. The unusual windows in the south wall, east end (with four arches) and west end were inserted as part of major repairs in the 17th century.
- Piscina. This is a small basin set in the south wall of the chancel in which the communion vessels were washed after celebration of the Eucharist. It may date from the 13th century. It is likely that the piscina was originally free-standing.
- Floor Slabs. The slabs in the floor of the nave and chancel mostly commemorate local families such as Money-Hill and Waller. An indecipherable slab lies at the west end of the nave. There may be more slabs beneath the brick and 19th century parquet floor.
Outside and churchyard
- Boundary Marker. The large upright, carved stone on the right as you enter the churchyard is the last of what were probably several boundary markers or Glebe stones. Glebe was land assigned to a clergyman. It shows where Glebe (inscribed on the right hand face of the stone) meets land owned by the Earls of Leicester (LL, on the left hand face).
- Porch. The porch was rebuilt in the 17th century following the older medieval pattern. The two pretty little quatrefoil windows are probably Early English (roughly 13th century).
- Grave stone. To the right of the porch, against the north wall, lies a 13th century grave slab.
- Ruins. The ruins at the west end are the collapsed remains of part of the nave. They were once thought to be all that’s left of a tower. Whether the church ever had a tower is unknown.
- Footbridge and Path. In the northwest corner of the churchyard (to the right of the porch as you face it), is a small footbridge over Waterden Brook. On the other side is a footpath which comes from Waterden Lane. The footpath was the main street of the lost village and was probably where villagers entered the church.
- Bell-cote. Perched on the west end, the bell-cote houses the single bell. It is rung for services. In earlier times, a bell may have rested in an opening in the west wall of the nave.
- South Aisle. Three arches are visible on the outside of the south wall. They correspond to the remains of arches inside the church and connected the nave to a lost south aisle, whose walls excavations have revealed.
- Boundaries. The vegetation surrounding the churchyard probably follows an ancient boundary. There may have been a wall along at least part of the boundary.
- Graves. Please respect them. Some are recent, showing that All Saints’ remains in use as a church. Members of long-standing local families are buried here, for example the Hamonds in the area within the iron railings on the south side. The sandstone slab inside the railings nearest the wall of the nave is Norman. The kerbed rectangular site outside the west end contains five members of one family.
- Nature. The churchyard is maintained to suit its rural setting. Animals as varied as hedgehogs and owls frequent it. Wild flowers bloom at various times of the year. An owl box has been installed in the churchyard.




